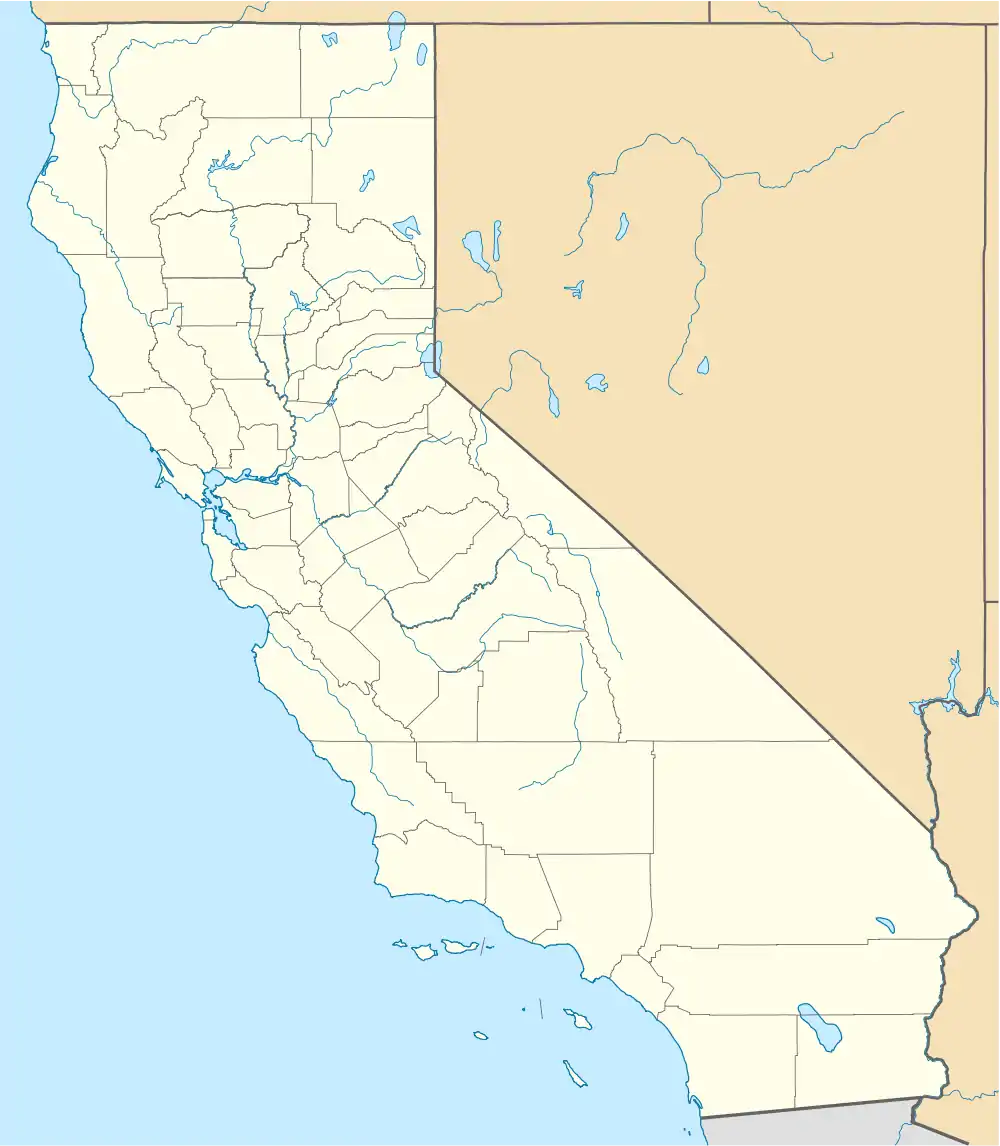J.C. Carly House | |
 | |
   | |
| Location | 2761 Montgomery Way, Sacramento, California |
|---|---|
| Coordinates | 38°32′56″N 121°28′33″W / 38.54889°N 121.47583°W |
| Area | less than one acre |
| Built | 1922 |
| Architect | Dean and Dean |
| Architectural style | Mission/spanish Revival |
| NRHP reference No. | 06000143[1] |
| Added to NRHP | March 22, 2006 |
The J. C. Carly House, listed on the National Register of Historic Places, is a historic home located in Curtis Park, Sacramento, California.
History
James C. Carly was a wealthy real estate developer who owned much of the land that is now Curtis Park in Sacramento (named after rancher William Curtis). Built in one of the earliest suburbs of Sacramento, the Carly house was constructed in 1922.[2] The area the home was built in what would become a center of post-World War I housing tracts. The architectural design was completed by Dean & Dean, locally known due to their work on the Memorial Auditorium, Westminster Presbyterian Church, and the Sutter Club, among others.[3] Carly's real estate dealings had a downturn during the Great Depression and he had to downgrade his living conditions, moving out in 1933.[2] The home was later occupied by a local business owner until 1959.[4]
References
- ↑ "National Register Information System". National Register of Historic Places. National Park Service. July 9, 2010.
- 1 2 Enkoji, M.S. (28 January 2006). "Curtis Park home to join historic list". Sacramento Bee. p. B1.
- ↑ Montano, Ralph (10 March 2005). "Curtis Park home to be a part of city's official history". Sacramento Bee. p. G1.
- ↑ Janice Calpo (2006). "National Register of Historic Places Inventory/Nomination: J.C. Carly House" (pdf). National Park Service.
{{cite journal}}: Cite journal requires|journal=(help) "Accompanying 46 photos, from 2006" (pdf). National Register of Historic Places Inventory.
.svg.png.webp)

