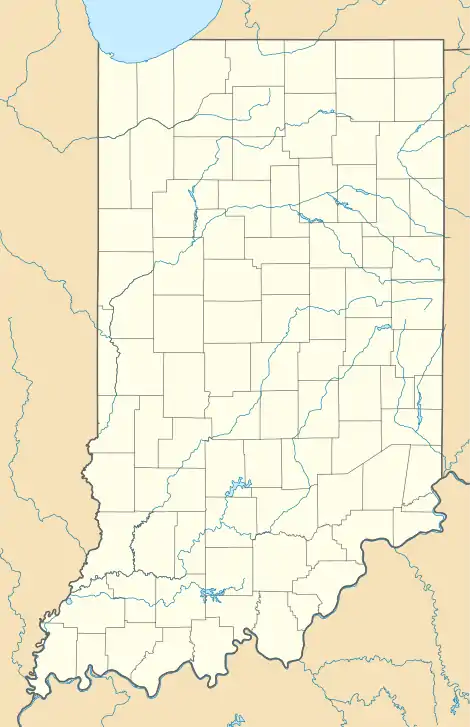| Bethany Congregational Church | |
|---|---|
 | |
| Religion | |
| Affiliation | United Church of Christ |
| Location | |
| Location | 201 W. Miller Ave., West Terre Haute, Indiana |
| State | Indiana |
 Shown within Vigo County, Indiana  Bethany Congregational Church (West Terre Haute, Indiana) (Indiana)  Bethany Congregational Church (West Terre Haute, Indiana) (the United States) | |
| Geographic coordinates | 39°28′01″N 87°26′45″W / 39.466944°N 87.445833°W |
| Architecture | |
| Architect(s) | Charles Padgett |
| Type | church (building) |
| Style | Gothic |
| Specifications | |
| Direction of façade | East |
| Materials | stone, brick, limestone |
| U.S. National Register of Historic Places | |
| Added to NRHP | September 28, 2003 |
| NRHP Reference no. | 75000030 [1] |
Bethany Congregational Church or Bethany United Church of Christ is a historic Congregational church located at West Terre Haute, Vigo County, Indiana. It was built between 1907 and 1909, and is a Victorian Gothic-style church built of stone, brick and limestone. It features and octagonal corner bell tower and Gothic arched windows. The architect was Charles Padgett.[2]
Bethany Congregational Church was placed on the National Register of Historic Places for its architectural significance in 2003.[1]
References
- 1 2 "National Register Information System". National Register of Historic Places. National Park Service. July 9, 2010.
- ↑ "Indiana State Historic Architectural and Archaeological Research Database (SHAARD)" (Searchable database). Department of Natural Resources, Division of Historic Preservation and Archaeology. Retrieved 2016-07-01. Note: This includes Camille Fife; Thomas W. Salmon; April Richwalski (November 2002). "National Register of Historic Places Inventory Nomination Form: Bethany Congregational Church" (PDF). Retrieved 2016-07-01. and Accompanying photographs
This article is issued from Wikipedia. The text is licensed under Creative Commons - Attribution - Sharealike. Additional terms may apply for the media files.

