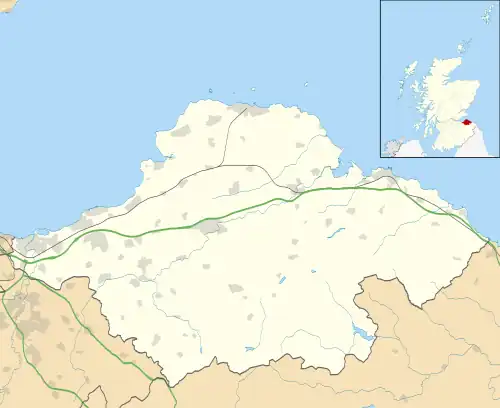| Tranent Tower | |
|---|---|
 The remains of Tranent Tower | |
| Location | Tranent, East Lothian GB grid reference NT404730 |
| Coordinates | 55°56′40″N 2°57′15″W / 55.9445°N 2.9543°W |
| Designated | 15 January 1953 |
| Reference no. | SM778 |
 Location within East Lothian | |
Tranent Tower is a ruined L-plan tower house dating from the 16th century, in Tranent, East Lothian, Scotland.[1] The remains are protected as a scheduled monument.[2]
History
Tranent Tower was built on lands belonging to the Seton family in 1542,[1] and may have been built for them, but it was acquired by the Vallance family in the sixteenth century, who retained it until the nineteenth century.[3] At one time it may have been used as a barracks,[1] and in the early twentieth century as a hay loft.[3]
Structure
The small tower is at the end of a lane in the town of Tranent, which has grown up around it. The remains are protected as a Scheduled Ancient Monument.[3]
There are two vaulted chambers in the basement. There is a main block of three storeys, and a four-storey stair-wing. It has a pantiled roof. The first floor included the hall. The tower is in a poor state of repair.[1] The stair-wing is at the south-west corner. The entrance is to the south, as are most of the windows. This suggests that there was a barmkin on this side, but there is no other evidence for this.[3]
The tower, which measures 11.2 by 7.6 metres (37 by 25 ft),[4] is constructed in buff and brown sandstone rubble. It is likely that there was a corbelled out watch-chamber at the head of the stair which was later made into a dovecote which had a single-pitch roof. There were crow-stepped gables. The roof was still pantiled in the mid-20th century, but this is unlikely to have been its original covering and the upper storey may have been considerably reworked.
There is a cross wall subdividing each floor. These walls appear to be early insertions. Probably there were earlier, less permanent, cross partitions. The hall has a large blocked fireplace, a lavabo, aumbries, and what may be a buffet recess in the north wall.[3]
References
- 1 2 3 4 Coventry, Martin (2001) The Castles of Scotland. Goblinshead. ISBN 1-899874-26-7 p.402
- ↑ Historic Environment Scotland. "Tranent Tower (SM778)". Retrieved 18 April 2019.
- 1 2 3 4 5 "Tranent Tower". Castle Conservation Register. Historic Scotland. Retrieved 4 November 2009.
- ↑ "Tranent Tower, Site Number NT47SW 3". CANMORE. Royal Commission on the Ancient and Historical Monuments of Scotland. Retrieved 26 November 2009.