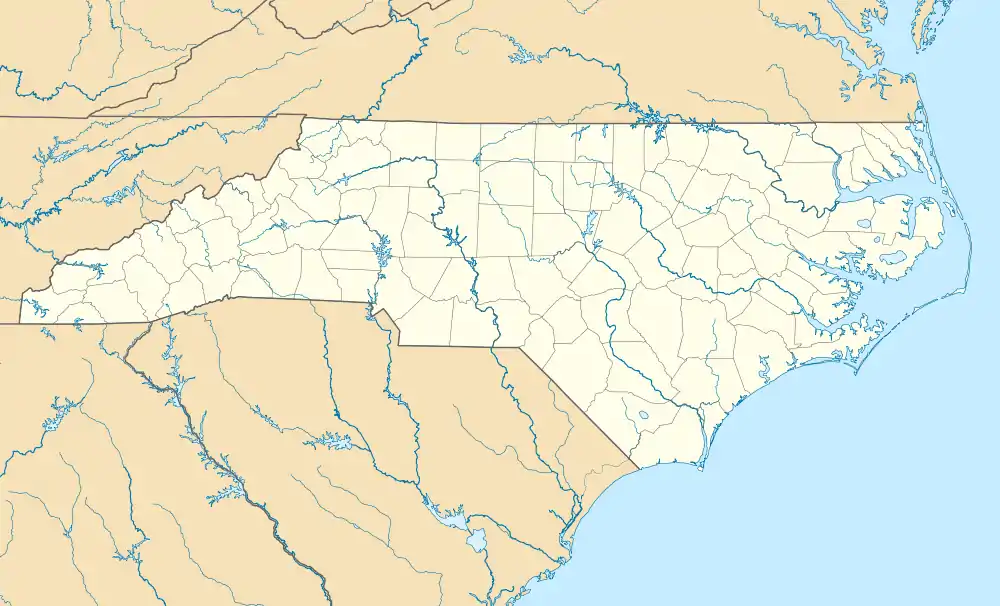Rocky Ridge Farm Historic District | |
 Bernard and Thelma Boyd House (1954), March 2007 | |
  | |
| Location | Roughly bounded by Rocky Ridge Rd., Country Club Rd., Laurel Hill Rd., Laurel Hill Cir., and Buttons Dr.; also portions of Country Club Rd., Laurel Hill Rd., and Ledge Ln., and all of Round Hill Rd. Chapel Hill, North Carolina |
|---|---|
| Coordinates | 35°54′21″N 79°02′21″W / 35.90583°N 79.03917°W |
| Area | 570 acres (230 ha) |
| Built | 1927 |
| Architect | Carr, George Watts; Sprinkle, William Van; Webb, James; Matsumoto, G. |
| Architectural style | Colonial Revival, Tudor Revival, International Style, Ranch |
| NRHP reference No. | 89001039, 07001501 (Boundary Increase)[1] |
| Added to NRHP | August 8, 1989, January 30, 2008 (Boundary Increase) |
Rocky Ridge Farm Historic District is a national historic district located at Chapel Hill, Orange County, North Carolina. The district encompasses 51 contributing buildings, 3 contributing sites, and 5 contributing structures in a predominantly residential section of Chapel Hill. The district developed in two periods, 1928-1930 and 1936–1960, and includes notable examples of Colonial Revival, Tudor Revival, and International Style architecture.[2][3]
It was listed on the National Register of Historic Places in 1989, with a boundary increase in 2008.[1]
References
- 1 2 "National Register Information System". National Register of Historic Places. National Park Service. July 9, 2010.
- ↑ Mary L. Reeb (March 1989). "Rocky Ridge Farm Historic District" (pdf). National Register of Historic Places - Nomination and Inventory. North Carolina State Historic Preservation Office. Retrieved February 1, 2015.
- ↑ M. Ruth Little (July 2007). "Rocky Ridge Farm Historic District Boundary Increase and Additional Documentation" (pdf). National Register of Historic Places - Nomination and Inventory. North Carolina State Historic Preservation Office. Retrieved February 1, 2015.
This article is issued from Wikipedia. The text is licensed under Creative Commons - Attribution - Sharealike. Additional terms may apply for the media files.

