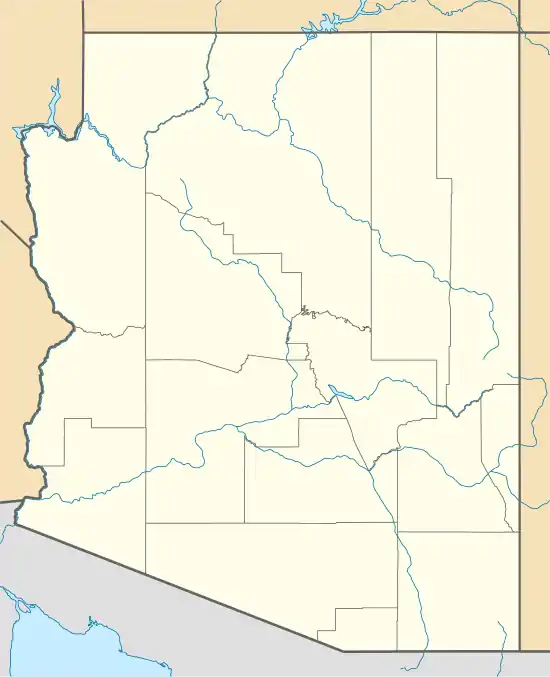Phoenix Towers | |
.JPG.webp) | |
  | |
| Location | 2201 N Central Ave., Phoenix, Arizona |
|---|---|
| Coordinates | 33°28′17″N 112°4′21″W / 33.47139°N 112.07250°W |
| Area | 2.1 acres (0.85 ha) |
| Built | 1957 |
| Built by | Del E. Webb |
| Architect | Ralph C. Harris |
| Architectural style | Modern Movement |
| NRHP reference No. | 07001334[1] |
| Added to NRHP | January 2, 2008 |
The Phoenix Towers were designed by Ralph C. Harris and built by Del E. Webb in Modern Movement style. The buildings, completed in 1957, are located a mile and a half north of downtown Phoenix at the corner of Central Avenue and Monte Vista Road. The main building is 14 stories with four wings forming an X. "Towers" may be misleading, as there is only one high-rise building, but 2 of the wings are much larger than the other two, giving an appearance of separate buildings. The other building included in the National Register of Historic Places site is a low-rise pool house. The projecting concrete ledges on the towers serve as both balconies and as awnings for the apartments below.[2]
The property borders the Heard Museum, which is just east on Monte Vista Road.[3]
The buildings were listed on the National Register of Historic Places in 2008.[1][4]
References
- 1 2 "National Register Information System". National Register of Historic Places. National Park Service. July 9, 2010.
- ↑ Phoenix Towers History, accessed September 12, 2012.
- ↑ Google Maps
- ↑ NRHP Nomination Form, accessed September 12, 2012.

