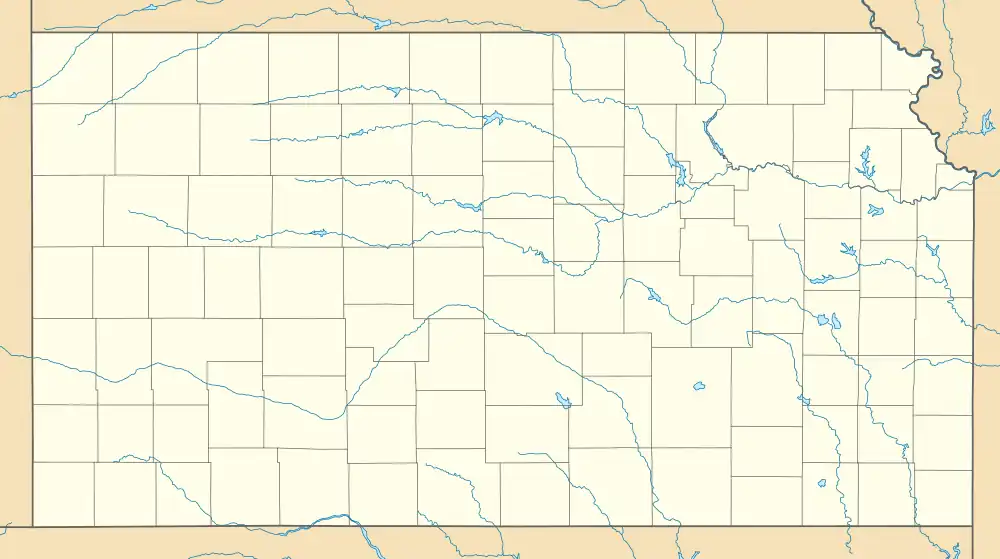Grant County Courthouse District | |
 | |
  | |
| Location | 108 S. Glenn St., Ulysses, Kansas |
|---|---|
| Coordinates | 37°34′49″N 101°21′22″W / 37.58028°N 101.35611°W |
| Area | less than one acre |
| Built | 1929 |
| Built by | Fuller, J.M. |
| Architect | Smith & English |
| Architectural style | Art Deco |
| MPS | County Courthouses of Kansas MPS |
| NRHP reference No. | 02000396[1] |
| Added to NRHP | April 26, 2002 |
The Grant County Courthouse District in Ulysses, Kansas is a historic district which was listed on the National Register of Historic Places in 2002.[1]
The Grant County Courthouse is a four-story Art Deco-style building constructed during 1929-30.[2]
It was designed by architects Smith and English of Hutchinson, Kansas, and it was built by contractor J.M. Fuller.[2] The district also includes a four-story addition that extended the building, and a connected jail annex.[2]
It was listed on the National Register of Historic Places in 2002.[1] It was deemed significant for politics/government association and for its architecture: the courthouse is one of few Art Deco-style courthouses in Kansas.[2]
References
- 1 2 3 "National Register Information System". National Register of Historic Places. National Park Service. July 9, 2010.
- 1 2 3 4 Dana Cloud; Sally F. Schwenk (April 30, 2000). "National Register of Historic Places Registration: Grant County Courthouse District". National Park Service. Retrieved December 31, 2017. With eight photos from 1999.
External links
 Media related to Grant County courthouse (Kansas) at Wikimedia Commons
Media related to Grant County courthouse (Kansas) at Wikimedia Commons
This article is issued from Wikipedia. The text is licensed under Creative Commons - Attribution - Sharealike. Additional terms may apply for the media files.