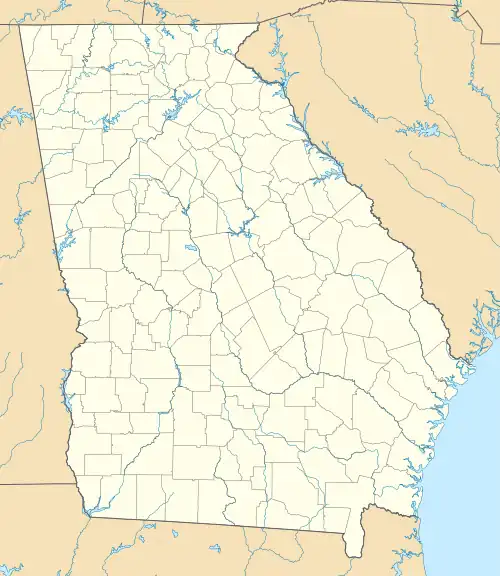First Presbyterian Church | |
 | |
  | |
| Location | 313 N. Patterson St., Valdosta, Georgia |
|---|---|
| Coordinates | 30°50′3″N 83°16′10″W / 30.83417°N 83.26944°W |
| Area | 0.5 acres (0.20 ha) |
| Built | 1910 |
| Built by | Shaw, M.E. |
| Architect | Butt & Morris |
| Architectural style | Classical Revival |
| NRHP reference No. | 87001912[1] |
| Added to NRHP | November 2, 1987 |
The First Presbyterian Church in Valdosta, Georgia is a historic Presbyterian church that was built in 1910. It is located at 313 N. Patterson Street.
It was added to the National Register of Historic Places in 1987.[1]
It is the only Classical Revival-style church in Valdosta and was designed by Atlanta architects James W. Butt (d. 1914) and Marshall F. Morris (d. 1921). The church's front facade, on Patterson Street, has a portico with six Corinthian columns, with dentils and modillions in its cornice and pediment, and decorative terra cotta in the tympanum. It also has two pedimented cross-gabled pavilions with dentils and modillions on its Magnolia Street facade.[2]
Butt & Norris also designed the Thomas P. Arnold House in Palmetto, Georgia, which also is NRHP-listed.[1]
References
- 1 2 3 "National Register Information System". National Register of Historic Places. National Park Service. July 9, 2010.
- ↑ Catherine Wilson-Martin (July 6, 1987). "National Register of Historic Places Registration: First Presbyterian Church". National Park Service. Retrieved March 10, 2017. with eight photos from 1987