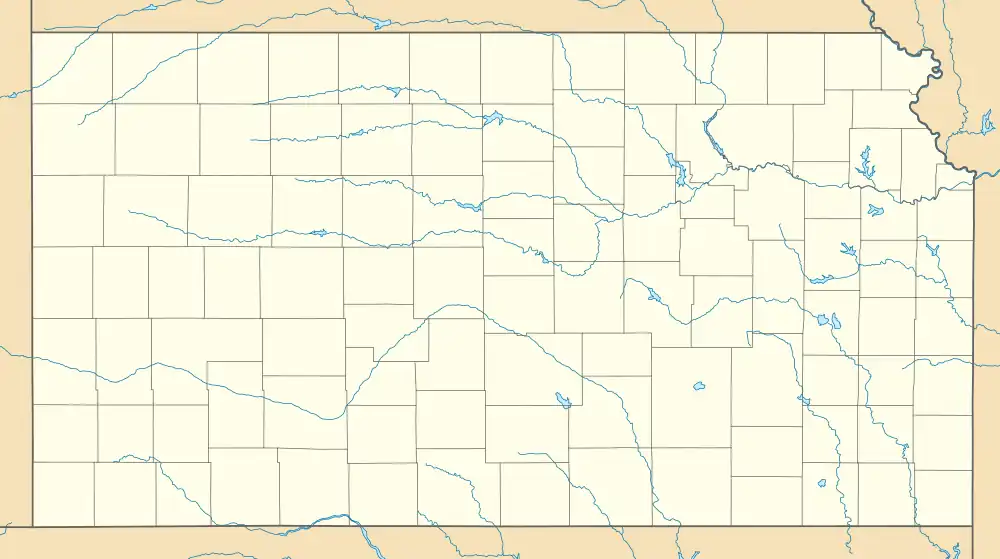Colby City Hall | |
 | |
 | |
| Location | 585 N. Franklin Ave., Colby, Kansas |
|---|---|
| Coordinates | 39°23′56″N 101°02′44″W / 39.39883°N 101.04553°W |
| Area | 0.5 acres (0.20 ha) |
| Built | 1936 |
| Architect | Suite and Blanchard |
| Architectural style | Art Deco |
| MPS | New Deal-Era Resources of Kansas MPS |
| NRHP reference No. | 03001259[1] |
| Added to NRHP | December 10, 2003 |
The Colby City Hall, in Colby, Kansas at 585 N. Franklin Ave., was built in 1936. It was listed on the National Register of Historic Places in 2003.[1] It was designed by architects Suite and Blanchard of Garden City, Kansas.[2] Its design is Art Deco architecture. It has functioned as a City Hall; Meeting Hall; Library; Correctional Facility; and Fire Station.[2]
See also
References
- 1 2 "National Register Information System". National Register of Historic Places. National Park Service. November 2, 2013.
- 1 2 Melissa Fisher Isaacs (June 13, 2003). "National Register of Historic Places Registration: Colby City Hall / 193-1060-0105". National Park Service. Retrieved January 14, 2022. With accompanying 12 photos from 2003
External links
![]() Media related to Colby, Kansas city hall at Wikimedia Commons
Media related to Colby, Kansas city hall at Wikimedia Commons
This article is issued from Wikipedia. The text is licensed under Creative Commons - Attribution - Sharealike. Additional terms may apply for the media files.