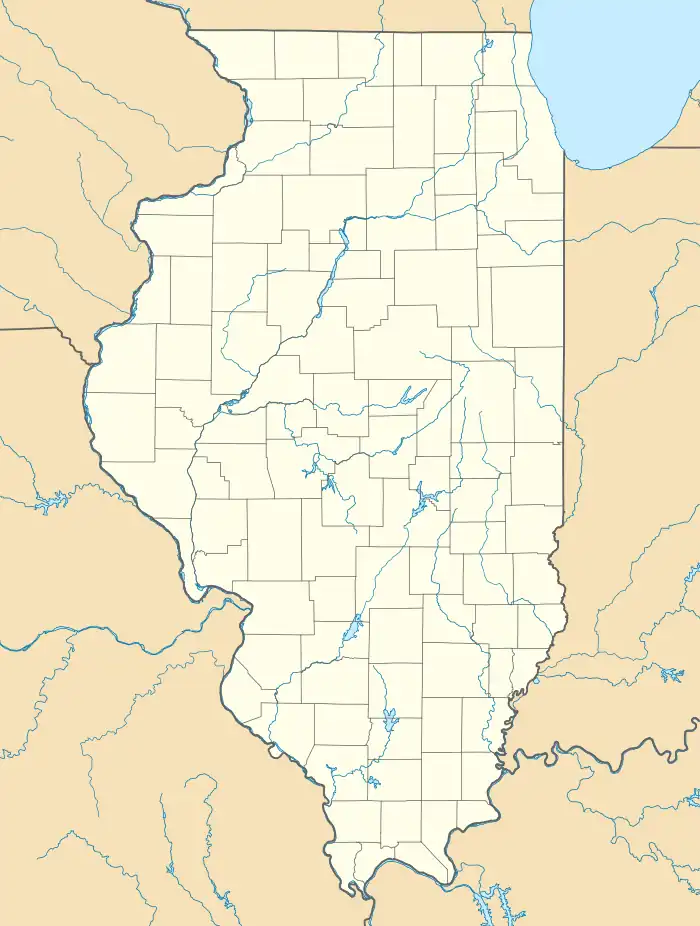Meetinghouse of the Central Congregational Church | |
 Front of the church | |
  | |
| Location | Central Sq., Galesburg, Illinois |
|---|---|
| Coordinates | 40°56′49″N 90°22′15″W / 40.94694°N 90.37083°W |
| Area | less than one acre |
| Built | 1897–98 |
| Architect | C.E. Gottschalk |
| Architectural style | Romanesque, Richardsonian Romanesque |
| NRHP reference No. | 76000716[1] |
| Added to NRHP | September 30, 1976 |
The Central Congregational Church is a historic church on Central Square in Galesburg, Illinois. The church was built from 1897 to 1898 to serve Galesburg's newly united Congregational church. Galesburg's two congregational churches formed in the 1850s after separating from the town's Presbyterian church; the two churches united in 1895 after one church began to collapse during a service. Galesburg architect C.E. Gottschalk designed the church in the Richardsonian Romanesque style; his design features a bell tower with a pyramidal roof, numerous turrets, a 22-foot (6.7 m) wide stained glass rose window above the entrance, and detailed stonework. The brown sandstone used to construct the church was imported from Marquette, Michigan. The church's bell was formed from the bells used in the two Congregational churches before their union.[2] In 1912, the church acquired an organ built by the M. P. Moller Company.[3]
The church was added to the National Register of Historic Places on September 30, 1976.[1]
References
- 1 2 "National Register Information System". National Register of Historic Places. National Park Service. July 9, 2010.
- ↑ Zumwalt, Homer; Mary Jean Clark; Harvey Safford. "A Historical Sketch". Central Congregational Church. Archived from the original on October 13, 2013. Retrieved October 13, 2013.
- ↑ Kenyon, Leslie H. (November 19, 1975). "National Register of Historic Places Inventory - Nomination Form: Central Congregational Church" (PDF). National Park Service. Archived from the original (PDF) on March 4, 2016. Retrieved October 13, 2013.